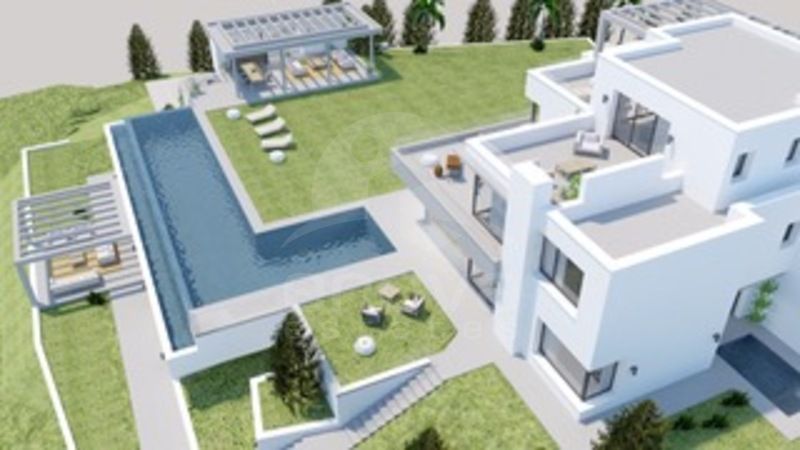
Villa en construcción Sotogrande Alto
Sotogrande Alto, Sotogrande
- 1.326 m² construido
planimetría actualizada de la vivienda en construcción en Sotogrande Alto, así como su precio adaptado a las últimas
ampliaciones en la vivienda:
Superficies totales:
TOTAL VIVIENDA 920 M2
TOTAL PORCHES+PERGOLA 244 M2
TOTAL PISCINA 162 M2
TOTAL CONSTRUIDO 1326 M2
SUP. PARCELA 3765 M2
SUPERFICIES CONSTRUIDAS
PLANTA BAJA / VOLUMEN CERRADO / CLOSED AREA 265,00 M2
PLANTA ALTA / VOLUMEN CERRADO / CLOSED AREA 326,80 M2
TORREON/ VOLUMEN CERRADO / CLOSED AREA 98,00 M2
PORCHES / PORCH 81,00 M2
PERGOLA TORREON 7,00 M2
GARAJE / GARAGE 94,00 M2
INSTALACIONES / INSTALLATIONS 23,50 M2
PISCINA / SWIMMING POOL 162,00 M2
PERGOLA PISCINA / CHILLOUT 80,00 M2
APARTAMENTO / APARTMENT 106,70 M2
PORCHE APARCAMIENTO / CAR PORCH 82,00 M2
Características
- Vistas al jardín
- Vistas panorámicas
Más detalles
- Referencia VVSAND1017
- Tipo de propiedad Villa
- Construido 1.326 m²
- Parcela 3.765 m²
- Piscina Privado
- Jardín Privado
- Garaje Privado
- EPC En Proceso
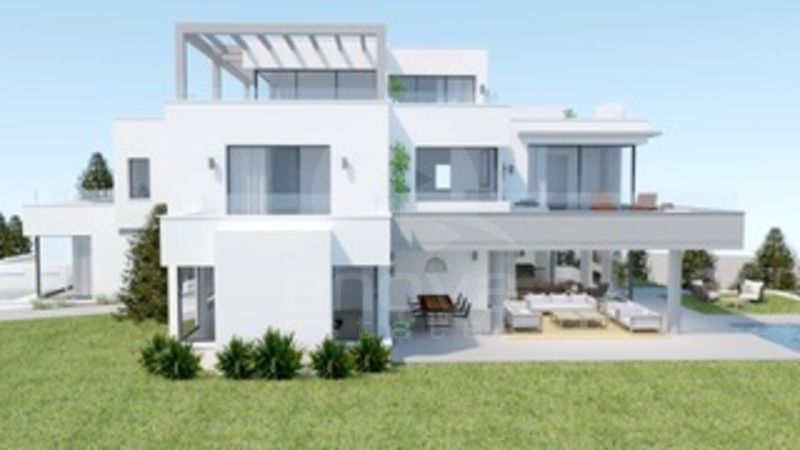
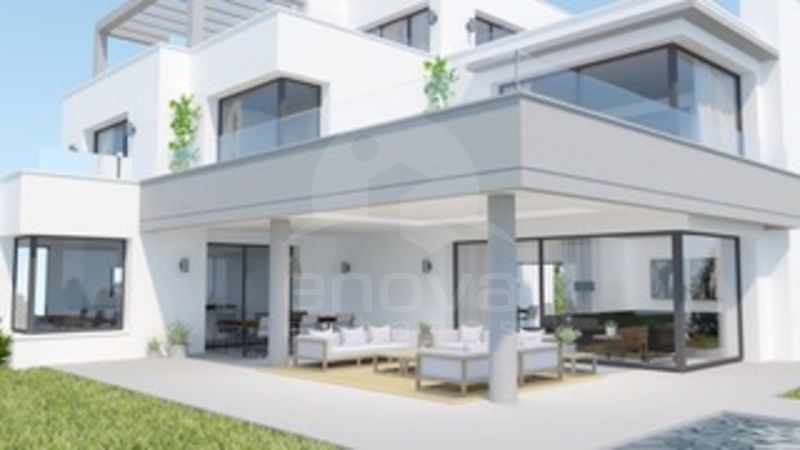
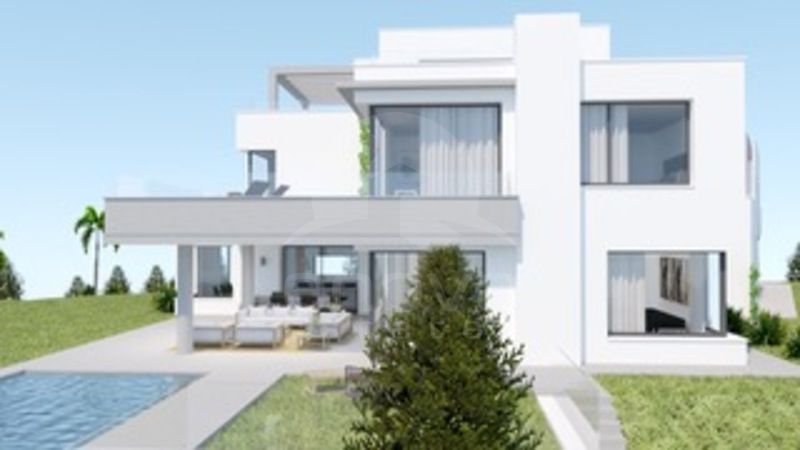
Propiedades similares
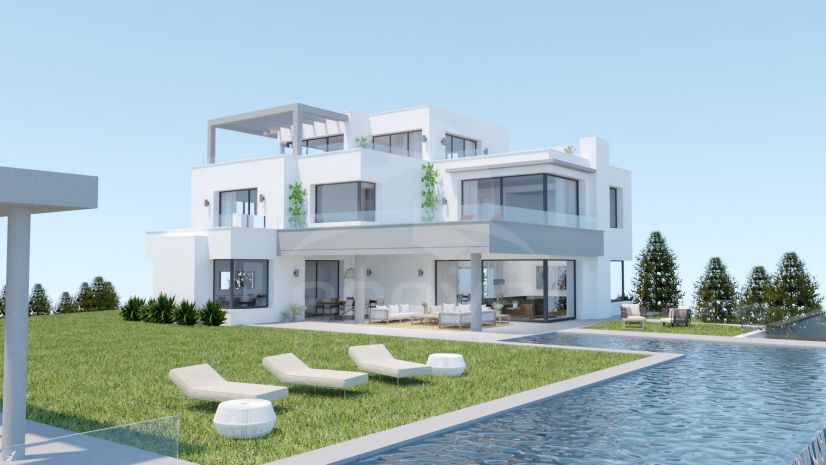
Villa en Zona G, Sotogrande
Zona G - Esta lujosa villa es una obra maestra del diseño contemporáneo, construida por un arquitecto de renombre local con énfasis en...
- Habitaciones: 6
- Baños: 6
- Construido: 1.373 m²
- Parcela: 3.765 m²